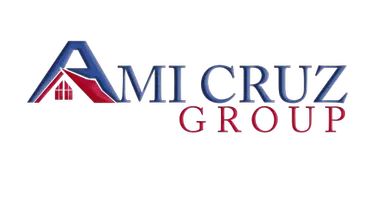115 Kelly DR Edison, NJ 08820
2 Beds
2.5 Baths
1,604 SqFt
UPDATED:
Key Details
Property Type Townhouse, Condo
Sub Type Townhouse,Condo/TH
Listing Status Active
Purchase Type For Sale
Square Footage 1,604 sqft
Price per Sqft $374
Subdivision Village Gate Condo
MLS Listing ID 2512136R
Style Colonial,Townhouse
Bedrooms 2
Full Baths 2
Half Baths 1
Maintenance Fees $360
HOA Y/N true
Year Built 1995
Annual Tax Amount $8,589
Tax Year 2023
Lot Dimensions 0.00 x 0.00
Property Sub-Type Townhouse,Condo/TH
Source CJMLS API
Property Description
Location
State NJ
County Middlesex
Community Clubhouse, Outdoor Pool, Tennis Court(S)
Zoning RBPD
Rooms
Basement Partial, Partially Finished, Recreation Room, Workshop
Dining Room Formal Dining Room
Kitchen Granite/Corian Countertops, Kitchen Island, Eat-in Kitchen, Separate Dining Area
Interior
Interior Features Laundry Room, Bath Half, Living Room, Dining Room, 2 Bedrooms, Bath Full, Bath Main, Den, None
Heating Forced Air
Cooling Central Air
Flooring Carpet, Ceramic Tile, Wood
Fireplaces Number 1
Fireplaces Type Gas, Wood Burning
Fireplace true
Appliance Dishwasher, Disposal, Gas Range/Oven, Microwave, Refrigerator, Washer
Heat Source Natural Gas
Exterior
Exterior Feature Patio
Garage Spaces 1.0
Pool Outdoor Pool
Community Features Clubhouse, Outdoor Pool, Tennis Court(s)
Utilities Available Underground Utilities
Roof Type Asphalt,See Remarks
Porch Patio
Building
Lot Description Near Shopping, Near Train, See Remarks
Story 2
Sewer Public Sewer
Water Public
Architectural Style Colonial, Townhouse
Others
HOA Fee Include Management Fee,Common Area Maintenance,Insurance,Snow Removal,Trash,Maintenance Grounds,Maintenance Fee
Senior Community no
Tax ID 050059401000250000C0115
Ownership Condominium
Energy Description Natural Gas
Pets Allowed Yes
Virtual Tour https://www.propertypanorama.com/instaview/msx/2512136R






