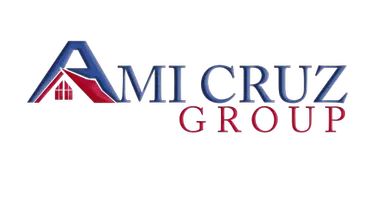34 Brian Rd West Caldwell Twp., NJ 07006
5 Beds
4 Baths
0.36 Acres Lot
OPEN HOUSE
Sun May 04, 1:00pm - 4:00pm
UPDATED:
Key Details
Property Type Single Family Home
Sub Type Single Family
Listing Status Coming Soon
Purchase Type For Sale
MLS Listing ID 3958202
Style Colonial
Bedrooms 5
Full Baths 4
HOA Y/N No
Year Built 1960
Annual Tax Amount $15,165
Tax Year 2024
Lot Size 0.360 Acres
Property Sub-Type Single Family
Property Description
Location
State NJ
County Essex
Rooms
Family Room 21x13
Basement Finished-Partially
Master Bathroom Jetted Tub, Stall Shower
Master Bedroom Full Bath, Sitting Room, Walk-In Closet
Dining Room Formal Dining Room
Kitchen Center Island
Interior
Interior Features BarDry, Blinds, CODetect, JacuzTyp, SecurSys, Skylight, SmokeDet, StallShw, WlkInCls
Heating Electric
Cooling 1 Unit, Ceiling Fan, Central Air
Flooring Carpeting, Wood
Heat Source Electric
Exterior
Exterior Feature Brick, Vinyl Siding
Parking Features Garage Door Opener, Oversize Garage
Garage Spaces 2.0
Utilities Available All Underground
Roof Type Asphalt Shingle
Building
Lot Description Level Lot
Sewer Public Sewer
Water Public Water
Architectural Style Colonial
Others
Senior Community No
Ownership Fee Simple






