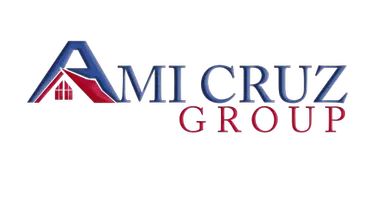6 Shady Lane Fanwood, NJ 07023
3 Beds
2 Baths
6,534 Sqft Lot
UPDATED:
Key Details
Property Type Single Family Home
Sub Type Single Family Residence
Listing Status Active
Purchase Type For Sale
Municipality Fanwood (FAN)
MLS Listing ID 22512138
Style Cape
Bedrooms 3
Full Baths 2
HOA Y/N No
Year Built 1955
Annual Tax Amount $11,907
Tax Year 2024
Lot Size 6,534 Sqft
Acres 0.15
Lot Dimensions 52 x 126
Property Sub-Type Single Family Residence
Source MOREMLS (Monmouth Ocean Regional REALTORS®)
Property Description
Please visit: https://homes.motioncitymedia.com/6shadyln
Location
State NJ
County Union
Area None
Direction Westfield Ave to left on Lamberts Mill Rd to left on W. Broad Street to right on Martine Ave to right on Shady Ln - House is on the right.
Rooms
Basement Finished
Interior
Interior Features Recessed Lighting
Heating Natural Gas, Forced Air
Cooling Central Air
Flooring Vinyl Plank, Tile
Fireplaces Number 1
Inclusions Outdoor Lighting, Water Purifier, Washer, Window Treatments, Water Softener, Timer Thermostat, Blinds/Shades, Dryer, Light Fixtures, Microwave, Security System, Refrigerator, Garbage Disposal, Gas Cooking
Fireplace Yes
Window Features Bay/Bow Window
Exterior
Parking Features Underground Garage, Direct Access, Gravel, Off Street
Garage Spaces 1.0
Roof Type Shingle
Porch Deck
Garage Yes
Private Pool No
Building
Lot Description Irregular Lot
Sewer Public Sewer
Water Public
Architectural Style Cape
New Construction No
Others
Senior Community No
Tax ID 05-00116-0000-00003






