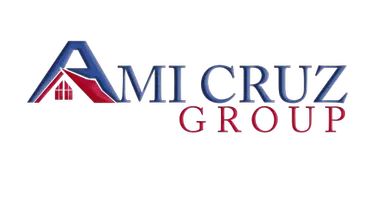54 Cedar Island Drive Brick, NJ 08723
4 Beds
3 Baths
4,009 SqFt
UPDATED:
Key Details
Property Type Single Family Home
Sub Type Single Family Residence
Listing Status Active
Purchase Type For Sale
Square Footage 4,009 sqft
Price per Sqft $532
Municipality Brick (BRK)
Subdivision Sea Meadows
MLS Listing ID 22517102
Style Custom,Contemporary
Bedrooms 4
Full Baths 3
HOA Y/N No
Year Built 1989
Annual Tax Amount $21,160
Tax Year 2024
Lot Size 10,454 Sqft
Acres 0.24
Lot Dimensions 101x127
Property Sub-Type Single Family Residence
Property Description
With over 4,000 sq ft of beautifully designed living space, the home features 4 spacious bedrooms, 3 bathrooms, & an array of elegant living areas across three levels. Most rooms are designed to take full advantage of the stunning water views, making the indoors feel as grand as the outdoors. Large windows & open-concept layouts ensure you're always connected to the surrounding beauty, wheth you're inside or out. Multiple outdoor sitting areas make this home an entertainer's paradise. Relax on the expansive decks, patios, and terraces, or retreat to the screened gazebo for a peaceful moment with nature. Take a dip in the luxurious built-in pool or gather around the custom firepit for cozy nights under the stars. The pool area is designed with entertainment in mind, complete with beautiful landscaping, tiki bar and ample space for lounging. The interior features 4 stunning fireplaces, adding warmth & ambiance to the living, kitchen & entertainment spaces. The home also boasts a circular driveway alongside a garage with custom flooring & heavy- duty cabinetry for storage for all your toys, equipment, and vehicles. A lovely entry offers privacy & security with a gated entryway to your personal oasis with gourmet kitchen, high-end appliances & custom cabinetry, expansive master suite with private balconies & luxurious ensuite, smart home technology & fully landscaped property with manicured property.
Location
State NJ
County Ocean
Area None
Direction Drum Point Rd to left on Mandalay Rd, right on Cedar Island Dr.
Rooms
Basement Crawl Space
Interior
Interior Features Attic, Attic - Pull Down Stairs, Balcony, Bonus Room, Built-in Features, Ceilings - 9Ft+ 1st Flr, Ceilings - 9Ft+ 2nd Flr, Beamed Ceilings, Center Hall, Conservatory, Dec Molding, Hot Tub, Loft, Wall Mirror, Wet Bar, Recessed Lighting
Heating Natural Gas, Solar, Forced Air, 3+ Zoned Heat
Cooling Central Air, 2 Zoned AC, 3+ Zoned AC
Flooring Ceramic Tile, Marble, Wood
Fireplaces Number 4
Fireplace Yes
Window Features Skylight(s)
Exterior
Exterior Feature Underground Sprinkler System, Dock, Hot Tub, Outdoor Shower, Water/Elect @ Dock, Lighting
Parking Features Direct Access, Circular Driveway, Paved, Driveway, On Street, Workshop in Garage
Garage Spaces 2.0
Fence Fence
Pool Fenced, Heated, In Ground, Self Cleaner, Vinyl
Waterfront Description Lagoon
View Waterview
Roof Type Shingle
Porch Deck, Porch - Covered, Terrace, Porch - Screened, Patio
Garage Yes
Private Pool Yes
Building
Lot Description Oversized
Sewer Public Sewer
Water Public
Architectural Style Custom, Contemporary
Structure Type Underground Sprinkler System,Dock,Hot Tub,Outdoor Shower,Water/Elect @ Dock,Lighting
New Construction No
Schools
Elementary Schools Osbornville
Others
Senior Community No
Tax ID 07-00250-03-00012






