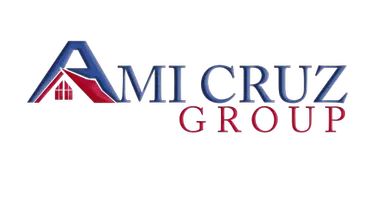473 Sayre DR Plainsboro, NJ 08540
2 Beds
2.5 Baths
2,201 SqFt
UPDATED:
Key Details
Property Type Townhouse, Condo
Sub Type Townhouse,Condo/TH
Listing Status Active
Purchase Type For Sale
Square Footage 2,201 sqft
Price per Sqft $302
Subdivision Princeton Landing
MLS Listing ID 2600140R
Style Contemporary,Townhouse,End Unit
Bedrooms 2
Full Baths 2
Half Baths 1
Maintenance Fees $291
HOA Fees $476/mo
HOA Y/N true
Year Built 1985
Annual Tax Amount $12,874
Tax Year 2024
Lot Size 3,179 Sqft
Acres 0.073
Lot Dimensions 0.00 x 0.00
Property Sub-Type Townhouse,Condo/TH
Source CJMLS API
Property Description
Location
State NJ
County Middlesex
Community Clubhouse, Outdoor Pool, Playground, Jog/Bike Path, Tennis Court(S)
Rooms
Basement Finished, Den, Recreation Room, Storage Space, Interior Entry, Utility Room
Dining Room Living Dining Combo
Kitchen Granite/Corian Countertops, Breakfast Bar
Interior
Interior Features Cathedral Ceiling(s), High Ceilings, Skylight, Vaulted Ceiling(s), Entrance Foyer, Great Room, Kitchen, Bath Half, Living Room, Dining Room, Family Room, 2 Bedrooms, Laundry Room, Bath Full, Bath Second, None
Heating Forced Air
Flooring Carpet, Ceramic Tile, Granite, Wood
Fireplaces Number 1
Fireplaces Type Wood Burning
Fireplace true
Window Features Skylight(s)
Appliance Dishwasher, Dryer, Microwave, Refrigerator, Range, Washer, Gas Water Heater
Heat Source Natural Gas
Exterior
Garage Spaces 2.0
Pool Outdoor Pool
Community Features Clubhouse, Outdoor Pool, Playground, Jog/Bike Path, Tennis Court(s)
Utilities Available Electricity Connected, Natural Gas Connected
Roof Type Asphalt
Building
Lot Description Level
Story 2
Sewer Public Sewer
Water Public
Architectural Style Contemporary, Townhouse, End Unit
Others
HOA Fee Include Common Area Maintenance,Snow Removal,Trash,Maintenance Grounds
Senior Community no
Tax ID 180040100473
Ownership Fee Simple
Energy Description Natural Gas
Pets Allowed Yes
Virtual Tour https://www.propertypanorama.com/instaview/msx/2600140R








