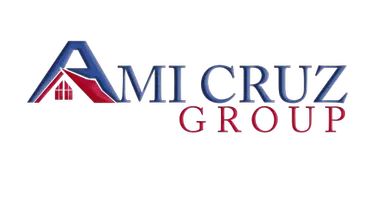6 Devonshire Dr Clifton City, NJ 07013
2 Beds
2.5 Baths
1,451 SqFt
OPEN HOUSE
Sat Jul 26, 1:00pm - 4:00pm
Sun Jul 27, 1:00pm - 4:00pm
UPDATED:
Key Details
Property Type Townhouse
Sub Type Townhouse-End Unit
Listing Status Active
Purchase Type For Sale
Square Footage 1,451 sqft
Price per Sqft $309
Subdivision Cambridge Crossings
MLS Listing ID 3977042
Style Townhouse-End Unit, Multi Floor Unit
Bedrooms 2
Full Baths 2
Half Baths 1
HOA Fees $425/mo
HOA Y/N Yes
Year Built 2003
Annual Tax Amount $8,951
Tax Year 2024
Property Sub-Type Townhouse-End Unit
Property Description
Location
State NJ
County Passaic
Rooms
Master Bedroom Full Bath
Kitchen Not Eat-In Kitchen, Separate Dining Area
Interior
Interior Features CODetect, CeilHigh, SmokeDet, SoakTub, StallShw, TubShowr
Heating Gas-Natural
Cooling Central Air
Flooring Carpeting, Wood
Fireplaces Number 1
Fireplaces Type Gas Fireplace, Insert, Living Room
Heat Source Gas-Natural
Exterior
Exterior Feature Stucco, Vinyl Siding
Parking Features Attached Garage
Garage Spaces 1.0
Pool Association Pool
Utilities Available Electric, Gas-Natural
Roof Type Asphalt Shingle
Building
Sewer Public Sewer
Water Public Water
Architectural Style Townhouse-End Unit, Multi Floor Unit
Schools
Elementary Schools Number 2
Middle Schools W. Wilson
High Schools Clifton
Others
Pets Allowed Cats OK, Dogs OK
Senior Community No
Ownership Condominium
Virtual Tour https://www.luxuryestatecinema.com/GSMLS






