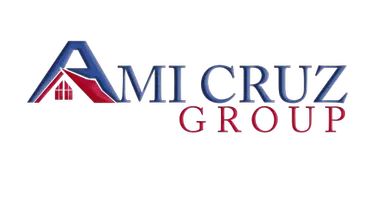57 Byron Dr Lopatcong Twp., NJ 08865
3 Beds
2.5 Baths
7,405 Sqft Lot
OPEN HOUSE
Sat Aug 09, 1:00pm - 3:00pm
Sun Aug 10, 1:00pm - 3:00pm
UPDATED:
Key Details
Property Type Single Family Home
Sub Type Single Family
Listing Status Coming Soon
Purchase Type For Sale
Subdivision Country Hills
MLS Listing ID 3979509
Style Colonial, Development Home
Bedrooms 3
Full Baths 2
Half Baths 1
HOA Y/N No
Year Built 1998
Annual Tax Amount $8,775
Tax Year 2024
Lot Size 7,405 Sqft
Property Sub-Type Single Family
Property Description
Location
State NJ
County Warren
Rooms
Family Room 17x12
Basement Full, Unfinished
Master Bathroom Soaking Tub, Stall Shower
Master Bedroom Full Bath, Walk-In Closet
Dining Room Formal Dining Room
Kitchen Breakfast Bar, Eat-In Kitchen, Separate Dining Area
Interior
Interior Features CODetect, CeilCath, FireExtg, CeilHigh, SecurSys, Shades, SmokeDet, SoakTub, StallShw, TubShowr, WlkInCls
Heating Gas-Natural
Cooling 1 Unit, Attic Fan, Central Air
Flooring Carpeting, Wood
Heat Source Gas-Natural
Exterior
Exterior Feature Vinyl Siding
Parking Features Attached Garage
Garage Spaces 1.0
Utilities Available All Underground, Gas-Natural
Roof Type Asphalt Shingle
Building
Lot Description Level Lot, Open Lot
Sewer Public Sewer
Water Public Water
Architectural Style Colonial, Development Home
Others
Pets Allowed Yes
Senior Community No
Ownership Fee Simple






