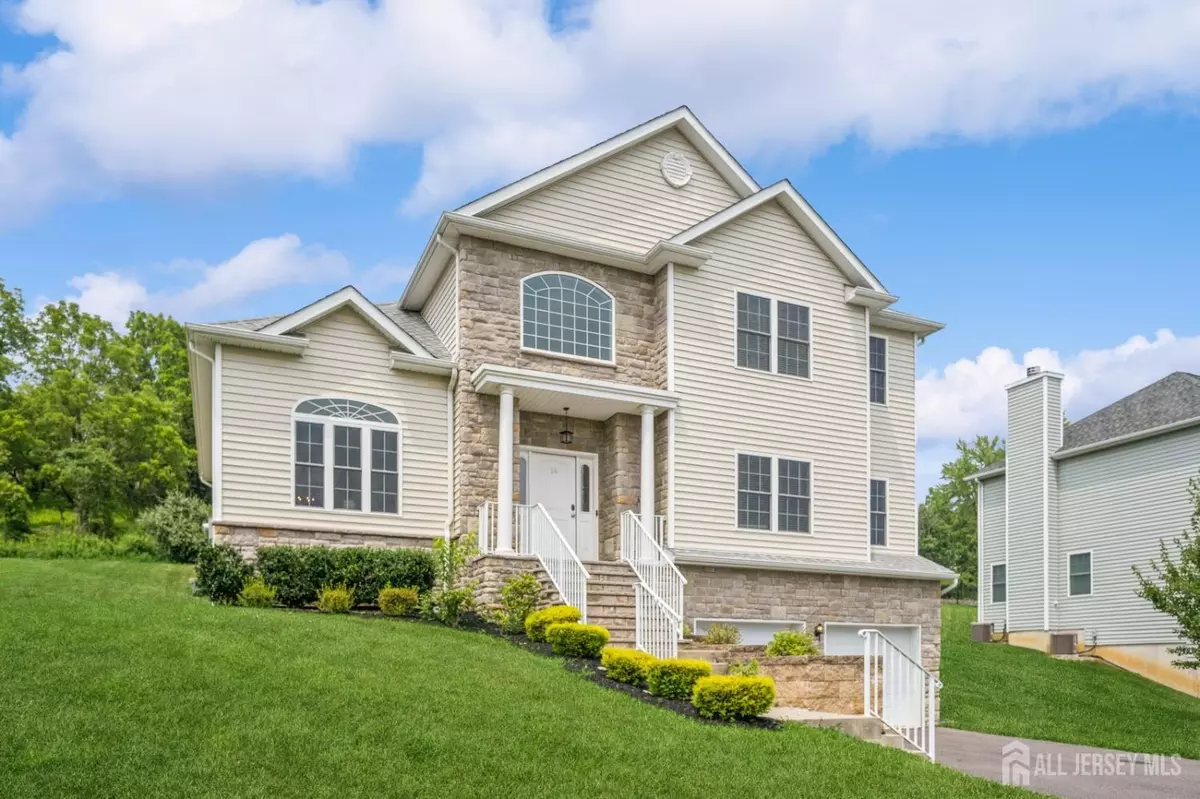16 Jacob WAY Phillipsburg, NJ 08865
4 Beds
3 Baths
0.64 Acres Lot
UPDATED:
Key Details
Property Type Single Family Home
Sub Type Single Family Residence
Listing Status Coming Soon
Purchase Type For Sale
Subdivision Scenic Rdg Estates
MLS Listing ID 2602254R
Style Colonial
Bedrooms 4
Full Baths 3
Year Built 2020
Annual Tax Amount $12,048
Tax Year 2023
Lot Size 0.640 Acres
Acres 0.64
Lot Dimensions 0.00 x 0.00
Property Sub-Type Single Family Residence
Source CJMLS API
Property Description
Location
State NJ
County Warren
Zoning R120
Rooms
Basement Full, Utility Room
Dining Room Formal Dining Room
Kitchen Granite/Corian Countertops, Kitchen Island, Eat-in Kitchen, Separate Dining Area
Interior
Interior Features Cathedral Ceiling(s), High Ceilings, 1 Bedroom, Entrance Foyer, Kitchen, Laundry Room, Living Room, Bath Full, Dining Room, Family Room, 2 Bedrooms, 3 Bedrooms, 4 Bedrooms, Bath Main, Bath Second, Attic, None
Heating Central
Cooling Central Air
Flooring Carpet, Wood
Fireplaces Number 1
Fireplaces Type See Remarks, Wood Burning
Fireplace true
Appliance Dishwasher, Gas Range/Oven, Microwave, Refrigerator, Range, Gas Water Heater
Heat Source Natural Gas
Exterior
Exterior Feature Deck
Garage Spaces 2.0
Utilities Available Electricity Connected
Roof Type Asphalt
Porch Deck
Building
Lot Description Cul-De-Sac
Story 2
Sewer Public Sewer
Water Public
Architectural Style Colonial
Others
Senior Community no
Tax ID 150000200000002217
Ownership Fee Simple
Energy Description Natural Gas






