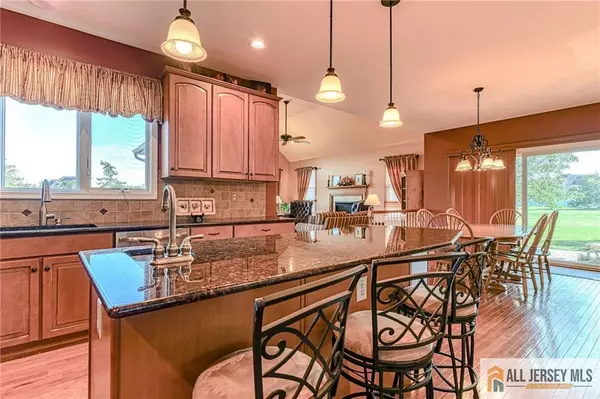50 Linwood DR Monroe, NJ 08831
5 Beds
4.5 Baths
4,894 SqFt
OPEN HOUSE
Sat Aug 16, 1:00pm - 4:00pm
Sun Aug 17, 1:00pm - 4:00pm
UPDATED:
Key Details
Property Type Single Family Home
Sub Type Single Family Residence
Listing Status Coming Soon
Purchase Type For Sale
Square Footage 4,894 sqft
Price per Sqft $316
Subdivision Crossings At Monroe
MLS Listing ID 2660210M
Style Colonial
Bedrooms 5
Full Baths 4
Half Baths 1
Maintenance Fees $35
HOA Fees $350
HOA Y/N true
Year Built 2005
Annual Tax Amount $22,502
Tax Year 2024
Lot Size 1.699 Acres
Acres 1.699
Property Sub-Type Single Family Residence
Source CJMLS API
Property Description
Location
State NJ
County Middlesex
Community Curbs, Sidewalks
Zoning R60
Rooms
Basement Full, Storage Space, Utility Room, Workshop
Dining Room Formal Dining Room
Kitchen Kitchen Island, Eat-in Kitchen, Granite/Corian Countertops, Kitchen Exhaust Fan, Pantry, Separate Dining Area
Interior
Interior Features Blinds, Cathedral Ceiling(s), Drapes-See Remarks, Dry Bar, Skylight, 1 Bedroom, Dining Room, Bath Full, Bath Half, Great Room, Entrance Foyer, Kitchen, Laundry Room, Library/Office, Living Room, 4 Bedrooms, Bath Main, Bath Third, Attic
Heating Forced Air, Zoned
Cooling Central Air, Zoned, Ceiling Fan(s), Separate Control
Flooring Carpet, Ceramic Tile, Wood
Fireplaces Number 1
Fireplaces Type Gas
Fireplace true
Window Features Insulated Windows,Screen/Storm Window,Blinds,Drapes,Skylight(s)
Appliance Dishwasher, Dryer, Gas Range/Oven, Exhaust Fan, Microwave, Refrigerator, Oven, Washer, Kitchen Exhaust Fan, Gas Water Heater
Heat Source Natural Gas
Exterior
Exterior Feature Barbecue, Curbs, Insulated Pane Windows, Lawn Sprinklers, Patio, Screen/Storm Window, Sidewalk, Yard
Garage Spaces 3.0
Pool In Ground
Community Features Curbs, Sidewalks
Utilities Available Cable TV, Underground Utilities, Cable Connected, Electricity Connected, Natural Gas Connected
Roof Type Asphalt
Porch Patio
Building
Lot Description Cul-De-Sac, Dead - End Street, Level, Near Shopping
Faces North
Story 2
Sewer Public Sewer
Water Public
Architectural Style Colonial
Others
HOA Fee Include Management Fee
Senior Community no
Tax ID 120001400000001017
Ownership Fee Simple
Energy Description Natural Gas
Pets Allowed Yes
Virtual Tour https://www.propertypanorama.com/instaview/msx/2660210M






