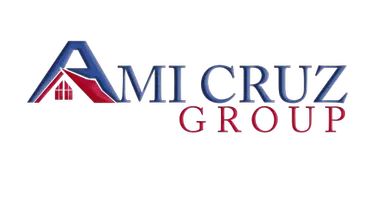541 Waterside BLVD Monroe, NJ 08831
2 Beds
2 Baths
2,131 SqFt
UPDATED:
Key Details
Property Type Condo
Sub Type Condo/TH
Listing Status Active
Purchase Type For Sale
Square Footage 2,131 sqft
Price per Sqft $258
Subdivision Ponds/Clearbrook
MLS Listing ID 2602012R
Style Ranch
Bedrooms 2
Full Baths 2
Maintenance Fees $618
HOA Y/N true
Year Built 1998
Annual Tax Amount $6,010
Tax Year 2024
Lot Dimensions 0.00 x 0.00
Property Sub-Type Condo/TH
Source CJMLS API
Property Description
Location
State NJ
County Middlesex
Community Art/Craft Facilities, Bocce, Clubhouse, Outdoor Pool, Fitness Center, Gated, Tennis Court(S)
Rooms
Basement None
Dining Room Formal Dining Room
Kitchen Granite/Corian Countertops, Breakfast Bar, Kitchen Island, Eat-in Kitchen
Interior
Interior Features Blinds, Cathedral Ceiling(s), Entrance Foyer, 2 Bedrooms, Great Room, Laundry Room, Living Room, Bath Full, Bath Main, Dining Room, None
Heating Forced Air
Cooling Central Air
Flooring Carpet, Ceramic Tile, Marble, Wood
Fireplaces Number 1
Fireplaces Type See Remarks
Fireplace true
Window Features Blinds
Appliance Dishwasher, Dryer, Gas Range/Oven, Microwave, Refrigerator, Range, Washer, Gas Water Heater
Heat Source Natural Gas
Exterior
Exterior Feature Barbecue, Open Porch(es), Patio, Enclosed Porch(es), Fencing/Wall
Garage Spaces 2.0
Fence Fencing/Wall
Pool Outdoor Pool
Community Features Art/Craft Facilities, Bocce, Clubhouse, Outdoor Pool, Fitness Center, Gated, Tennis Court(s)
Utilities Available Cable TV, Underground Utilities, Cable Connected, Electricity Connected, Natural Gas Connected
Waterfront Description Waterfront
Roof Type Asphalt
Handicap Access Stall Shower
Porch Porch, Patio, Enclosed
Building
Lot Description Waterfront, Waterview, Level
Story 1
Sewer Public Sewer
Water Public
Architectural Style Ranch
Others
HOA Fee Include Amenities-Some,Management Fee,Common Area Maintenance,Maintenance Structure,Sewer,Snow Removal,Trash,Maintenance Grounds,Utility Hook-Ups,Maintenance Fee,Water
Senior Community yes
Tax ID 12000270000000096C541
Ownership Condominium
Security Features Security Gate
Energy Description Natural Gas
Pets Allowed Yes
Virtual Tour https://lite-pixel-media.aryeo.com/sites/gezexmp/unbranded






