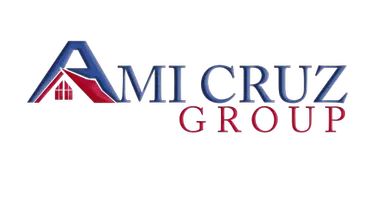8 Briarcliff Ter Kinnelon Boro, NJ 07405
4 Beds
5 Baths
1.4 Acres Lot
UPDATED:
Key Details
Property Type Single Family Home
Sub Type Single Family
Listing Status Coming Soon
Purchase Type For Sale
Subdivision Smoke Rise
MLS Listing ID 3982220
Style Colonial, Custom Home
Bedrooms 4
Full Baths 5
HOA Fees $4,500/ann
HOA Y/N Yes
Year Built 1959
Annual Tax Amount $21,142
Tax Year 2024
Lot Size 1.400 Acres
Property Sub-Type Single Family
Property Description
Location
State NJ
County Morris
Rooms
Basement Finished, Full, Walkout
Master Bathroom Soaking Tub, Stall Shower
Master Bedroom Fireplace, Full Bath, Walk-In Closet
Dining Room Formal Dining Room
Kitchen Breakfast Bar, Center Island, Second Kitchen, See Remarks
Interior
Interior Features CeilBeam, CODetect, FireExtg, CeilHigh, SecurSys, Skylight, SmokeDet, SoakTub, StallTub, TrckLght, TubShowr, WlkInCls
Heating Gas-Propane Leased, Oil Tank Above Ground - Inside
Cooling Attic Fan, Central Air
Flooring Tile, Wood
Fireplaces Number 2
Fireplaces Type Bedroom 1, Gas Fireplace, Great Room, Library
Heat Source Gas-Propane Leased, Oil Tank Above Ground - Inside
Exterior
Exterior Feature Brick, Vinyl Siding
Parking Features Built-In Garage, Garage Door Opener
Garage Spaces 2.0
Pool In-Ground Pool
Utilities Available Electric, Gas-Propane
Roof Type Asphalt Shingle
Building
Lot Description Cul-De-Sac, Wooded Lot
Sewer Septic
Water Well
Architectural Style Colonial, Custom Home
Others
Senior Community No
Ownership Fee Simple






