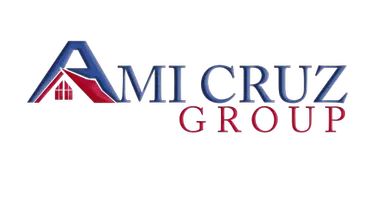1807 Bridlemere Avenue Wall, NJ 07719
5 Beds
4 Baths
3,113 SqFt
UPDATED:
Key Details
Property Type Single Family Home
Sub Type Single Family Residence
Listing Status Coming Soon
Purchase Type For Sale
Square Footage 3,113 sqft
Price per Sqft $538
Municipality Wall (WAL)
MLS Listing ID 22525909
Style Colonial
Bedrooms 5
Full Baths 3
Half Baths 1
HOA Y/N No
Year Built 1995
Annual Tax Amount $14,756
Tax Year 2024
Lot Size 1.380 Acres
Acres 1.38
Lot Dimensions 208 x 251
Property Sub-Type Single Family Residence
Source MOREMLS (Monmouth Ocean Regional REALTORS®)
Property Description
Location
State NJ
County Monmouth
Area Wall
Direction Allenwood Road to 18th Avenue to Bridlemere Avenue. House is located at the end of the cul-de-sac on the right.
Rooms
Basement Ceilings - High, Full, Partially Finished
Interior
Interior Features Attic, Attic - Pull Down Stairs, Built-in Features, Ceilings - 9Ft+ 1st Flr, Center Hall, Dec Molding, Hot Tub, Recessed Lighting
Heating Natural Gas, Forced Air, 2 Zoned Heat
Cooling Central Air, 2 Zoned AC
Flooring Cement
Fireplaces Number 1
Inclusions Outdoor Lighting, Hot Tub, Washer, Wall Oven, Blinds/Shades, Ceiling Fan(s), Counter Top Range, Dishwasher, Central Vacuum, Dryer, Double Oven, Light Fixtures, Microwave, Stove Hood, Refrigerator, Screens, Garage Door Opener, Gas Grill, Gas Cooking
Fireplace Yes
Window Features Bay/Bow Window
Exterior
Exterior Feature Hot Tub
Parking Features Asphalt, Driveway, Off Street
Garage Spaces 3.0
Fence Fence
Roof Type Shingle
Porch Patio
Garage Yes
Private Pool No
Building
Lot Description Back to Woods, Cul-De-Sac, Oversized
Sewer Public Sewer
Water Public
Architectural Style Colonial
Structure Type Hot Tub
New Construction No
Schools
Elementary Schools Old Mill
Middle Schools Wall Intermediate
High Schools Wall
Others
Senior Community No
Tax ID 52-00804-0000-00095






