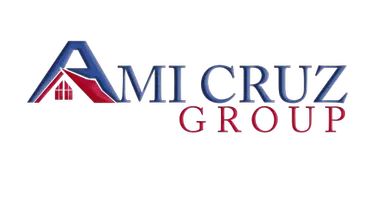83 N Main ST Cranbury, NJ 08512
5 Beds
3.5 Baths
Open House
Sun Sep 07, 1:00pm - 4:00pm
UPDATED:
Key Details
Property Type Single Family Home
Sub Type Single Family Residence
Listing Status Active
Purchase Type For Sale
MLS Listing ID 2603359R
Style Colonial
Bedrooms 5
Full Baths 3
Half Baths 1
Annual Tax Amount $12,443
Tax Year 2024
Lot Dimensions 110.00 x 78.00
Property Sub-Type Single Family Residence
Source CJMLS API
Property Description
Location
State NJ
County Middlesex
Community Curbs, Sidewalks
Rooms
Other Rooms Shed(s)
Basement Full, Storage Space, Utility Room
Dining Room Formal Dining Room
Kitchen Granite/Corian Countertops, Breakfast Bar, Kitchen Island
Interior
Interior Features Blinds, High Ceilings, Vaulted Ceiling(s), Entrance Foyer, Great Room, Kitchen, Kitchen Second, Bath Half, Living Room, Den, Dining Room, Family Room, Utility Room, 1 Bedroom, 2 Bedrooms, 3 Bedrooms, 4 Bedrooms, 5 (+) Bedrooms, Bath Full, Bath Main, Bath Other, None
Heating Zoned, Baseboard, Radiant
Cooling Central Air, Ceiling Fan(s), Wall Unit(s), Window Unit(s)
Flooring Carpet, Ceramic Tile, Wood
Fireplace false
Window Features Blinds
Appliance Dishwasher, Dryer, Gas Range/Oven, Microwave, Refrigerator, Range, Washer, Gas Water Heater
Heat Source Natural Gas
Exterior
Exterior Feature Barbecue, Open Porch(es), Curbs, Patio, Enclosed Porch(es), Sidewalk, Storage Shed, Yard
Community Features Curbs, Sidewalks
Utilities Available Underground Utilities, Electricity Connected, Natural Gas Connected
Roof Type Asphalt
Porch Porch, Patio, Enclosed
Building
Lot Description Near Shopping, Corner Lot, Level
Story 2
Sewer Public Sewer
Water Public
Architectural Style Colonial
Others
Senior Community no
Tax ID 020002300041
Ownership Fee Simple
Energy Description Natural Gas
Virtual Tour https://www.propertypanorama.com/instaview/msx/2603359R






