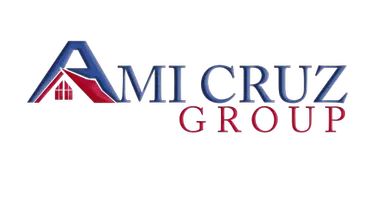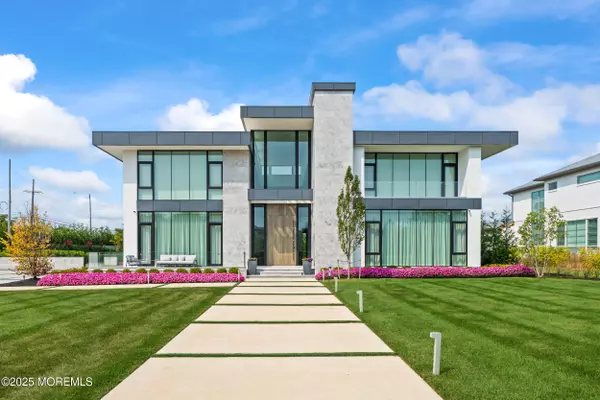2 Jim Lynch Drive Elberon, NJ 07740
8 Beds
11 Baths
9,358 SqFt
UPDATED:
Key Details
Property Type Single Family Home
Sub Type Single Family Residence
Listing Status Active
Purchase Type For Sale
Square Footage 9,358 sqft
Price per Sqft $1,282
Municipality Long Branch (LON)
MLS Listing ID 22527017
Style Contemporary
Bedrooms 8
Full Baths 8
Half Baths 3
HOA Y/N Yes
Year Built 2024
Annual Tax Amount $29,125
Tax Year 2024
Lot Size 0.870 Acres
Acres 0.87
Lot Dimensions 158 x 241
Property Sub-Type Single Family Residence
Source MOREMLS (Monmouth Ocean Regional REALTORS®)
Property Description
Experience the height of modern luxury in this brand-new construction masterpiece, ideally located in the heart of Elberon's most desirable neighborhood.
This magnificent 8-bedroom, 8 full and 3 half-bath residence spans over 9,000 sq. ft., meticulously designed by Jack Ovadia with the finest finishes and unmatched craftsmanship.
The home features 10 Plus foot ceilings and oversized rooms that create an extraordinary sense of space and sophistication. The gourmet kitchen is a culinary dream, offering custom cabinetry, high-end appliances, and a hidden pantry for seamless storage and elegance.
Step outside to a private resort-like oasis with an in-ground pool and spa, an indoor/outdoor cabana with nano doors, and a private basketball court perfect for both relaxation and recreation. The lush, professionally designed landscaping completes this serene retreat.
Don't miss this rare opportunity to own a true architectural gem in Elberon.
Location
State NJ
County Monmouth
Area Elberon
Direction Park Avenue to Jim Lynch Dr
Rooms
Basement Full, Partially Finished
Interior
Interior Features Ceilings - 9Ft+ 1st Flr, Ceilings - 9Ft+ 2nd Flr, Recessed Lighting
Heating Natural Gas
Cooling 4 Zone AC
Inclusions Washer, Window Treatments, Dishwasher, Dryer, Double Oven, Stove, Stove Hood
Fireplace No
Exterior
Exterior Feature Underground Sprinkler System, Swimming, Lighting
Parking Features Driveway
Garage Spaces 1.0
Pool Gunite, Heated, In Ground
Roof Type Other
Garage Yes
Private Pool Yes
Building
Lot Description Oversized
Sewer Public Sewer
Water Public
Architectural Style Contemporary
Structure Type Underground Sprinkler System,Swimming,Lighting
New Construction Yes
Schools
Middle Schools Long Branch
Others
Senior Community No
Tax ID 27-00026-0000-00001-01








