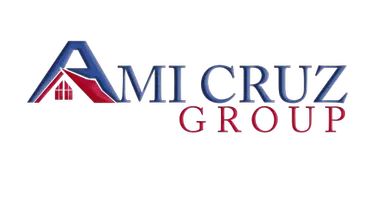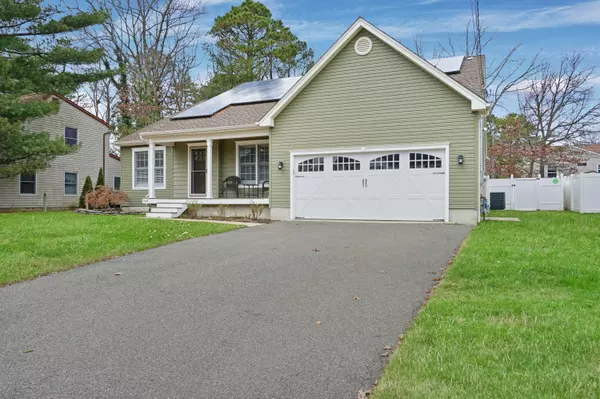$329,900
$329,900
For more information regarding the value of a property, please contact us for a free consultation.
140 Gangway Lane Manahawkin, NJ 08050
3 Beds
2 Baths
1,800 SqFt
Key Details
Sold Price $329,900
Property Type Single Family Home
Sub Type Single Family Residence
Listing Status Sold
Purchase Type For Sale
Square Footage 1,800 sqft
Price per Sqft $183
Municipality Stafford (STA)
MLS Listing ID 22000849
Sold Date 02/14/20
Style Custom,Ranch
Bedrooms 3
Full Baths 2
HOA Y/N No
Year Built 1998
Annual Tax Amount $5,409
Tax Year 2019
Lot Dimensions 75 x 120
Property Sub-Type Single Family Residence
Source MOREMLS (Monmouth Ocean Regional REALTORS®)
Property Description
Welcome home to your manicured high end custom ranch! Enter through your Craftsman style front door viewing your rustic designs throughout this 3 bedroom 2 bath home! Fully equipped multi-demential chefs kitchen with all the must haves! Dacor stainless steel full convection and dual fuel stove topped with a stainless steel vent hood, LG Energy Star refrigerator, microwave, and dishwasher. Solid wood soft close cabinets with desired built-ins, oversized stainless steel sink, endless granite countertops, wine refrigerator and distressed brick backsplash! All this is overlooking your vaulted family room! Divine master ensuite entails soaring ceilings, California walk-in closet, blackout blinds, trendy tile shower, Java wood tone vanity with extra storage and granite counter top! The fine details included; surround sound, sprinklers, thick stylish farm house trim, Restoration Hardware lighting, efficient solar panels, LED lighting in the entire house, dimmer light switches, Azek front porch, Wolf back decking, Andersen windows, cottage style doors with ornate brushed bronze handles, crown molding, farm house wainscoting, plantation shutters and white vinyl fencing. Luxury is truly embodied in every inch of this home!
Location
State NJ
County Ocean
Area None
Direction Lighthouse Drive to Atlantis
Rooms
Basement Crawl Space
Interior
Interior Features Attic - Pull Down Stairs, Bonus Room, Built-Ins, Ceilings - 9Ft+ 1st Flr, Center Hall, Dec Molding, Den, French Doors, Security System, Sliding Door, Breakfast Bar, Eat-in Kitchen, Recessed Lighting
Heating Natural Gas, Forced Air
Cooling Central Air
Flooring Ceramic Tile, Tile, Wood
Fireplace No
Exterior
Exterior Feature Deck, Fence, Security System, Shed, Sprinkler Under, Storage, Solar Panels, Lighting
Parking Features Double Wide Drive, Driveway, Direct Access, Oversized
Garage Spaces 2.0
Roof Type Timberline
Garage Yes
Private Pool No
Building
Lot Description Fenced Area, Oversized
Story 1
Sewer Public Sewer
Water Public
Architectural Style Custom, Ranch
Level or Stories 1
Structure Type Deck,Fence,Security System,Shed,Sprinkler Under,Storage,Solar Panels,Lighting
New Construction No
Schools
Middle Schools Southern Reg
High Schools Southern Reg
Others
Senior Community No
Tax ID 31-00044-96-00013
Read Less
Want to know what your home might be worth? Contact us for a FREE valuation!
Our team is ready to help you sell your home for the highest possible price ASAP

Bought with RE/MAX at Barnegat Bay






