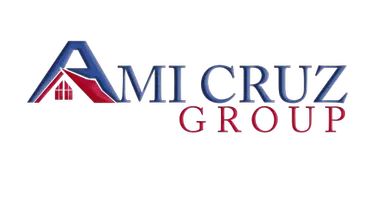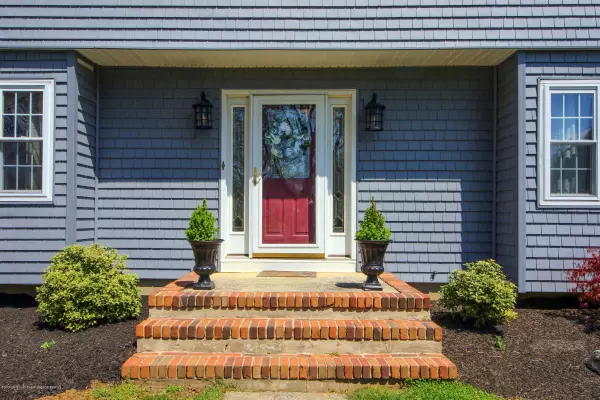$660,000
$668,000
1.2%For more information regarding the value of a property, please contact us for a free consultation.
60 Basswood Court Red Bank, NJ 07701
4 Beds
3 Baths
2,554 SqFt
Key Details
Sold Price $660,000
Property Type Single Family Home
Sub Type Single Family Residence
Listing Status Sold
Purchase Type For Sale
Square Footage 2,554 sqft
Price per Sqft $258
Municipality Middletown (MID)
Subdivision Colts Glen
MLS Listing ID 22012847
Sold Date 06/16/20
Style Colonial
Bedrooms 4
Full Baths 2
Half Baths 1
HOA Y/N No
Year Built 1975
Annual Tax Amount $13,665
Tax Year 2020
Lot Size 0.260 Acres
Acres 0.26
Lot Dimensions 69 x 163
Property Sub-Type Single Family Residence
Source MOREMLS (Monmouth Ocean Regional REALTORS®)
Property Description
Beautiful landscaping frames this center hall colonial nestled on Colts Glen cul-de-sac! Privacy galore from large perimeter trees to colorful landscaping trees. Cedar impression/vinyl siding, newer windows, large deck plus inground pool enhance this home.You'll be delighted touring this home w/outstanding floor plan, spacious LR and formal DR with attractive windows. Family room boasts striking bay window. Wood cabinetry in kitchen, granite countertops and ss appliances plus breakfast nook. Master and main baths have been renovated. 4 bedrooms up and 9 closets upstairs. HW flrs thruout. Finished recreation room in basement w/ Wainscoating . Complete this pretty
picture w/easy access to schools, shops, train and ferry to NYC. Stroll happening town of Red Bank and area parks/beaches!
Location
State NJ
County Monmouth
Area Oak Hill
Direction Oak Hill Rd to Ivy Hill Rd, left on Hawthorne, left on Basswood.
Rooms
Basement Full, Partially Finished
Interior
Interior Features Attic, Bay/Bow Window, Center Hall, Dec Molding, Laundry Tub, Sliding Door, Recessed Lighting
Heating Natural Gas, Forced Air
Cooling Central Air
Flooring Ceramic Tile, W/W Carpet, Wood
Fireplace No
Exterior
Exterior Feature Deck, Fence, Sprinkler Under, Thermal Window, Lighting
Parking Features Asphalt, Driveway, Direct Access
Garage Spaces 2.0
Pool Fenced, In Ground, Pool Equipment, Vinyl
Roof Type Timberline
Garage Yes
Private Pool Yes
Building
Lot Description Cul-De-Sac, Fenced Area, Irregular Lot
Story 2
Sewer Public Sewer
Water Public
Architectural Style Colonial
Level or Stories 2
Structure Type Deck,Fence,Sprinkler Under,Thermal Window,Lighting
Schools
Elementary Schools Nut Swamp
Middle Schools Thompson
High Schools Middle South
Others
Senior Community No
Tax ID 32-00913-0000-00043
Read Less
Want to know what your home might be worth? Contact us for a FREE valuation!
Our team is ready to help you sell your home for the highest possible price ASAP

Bought with RE/MAX Real Estate LTD.







