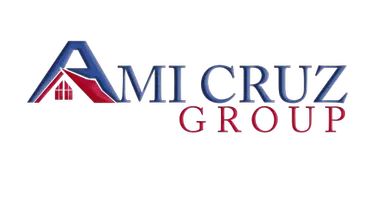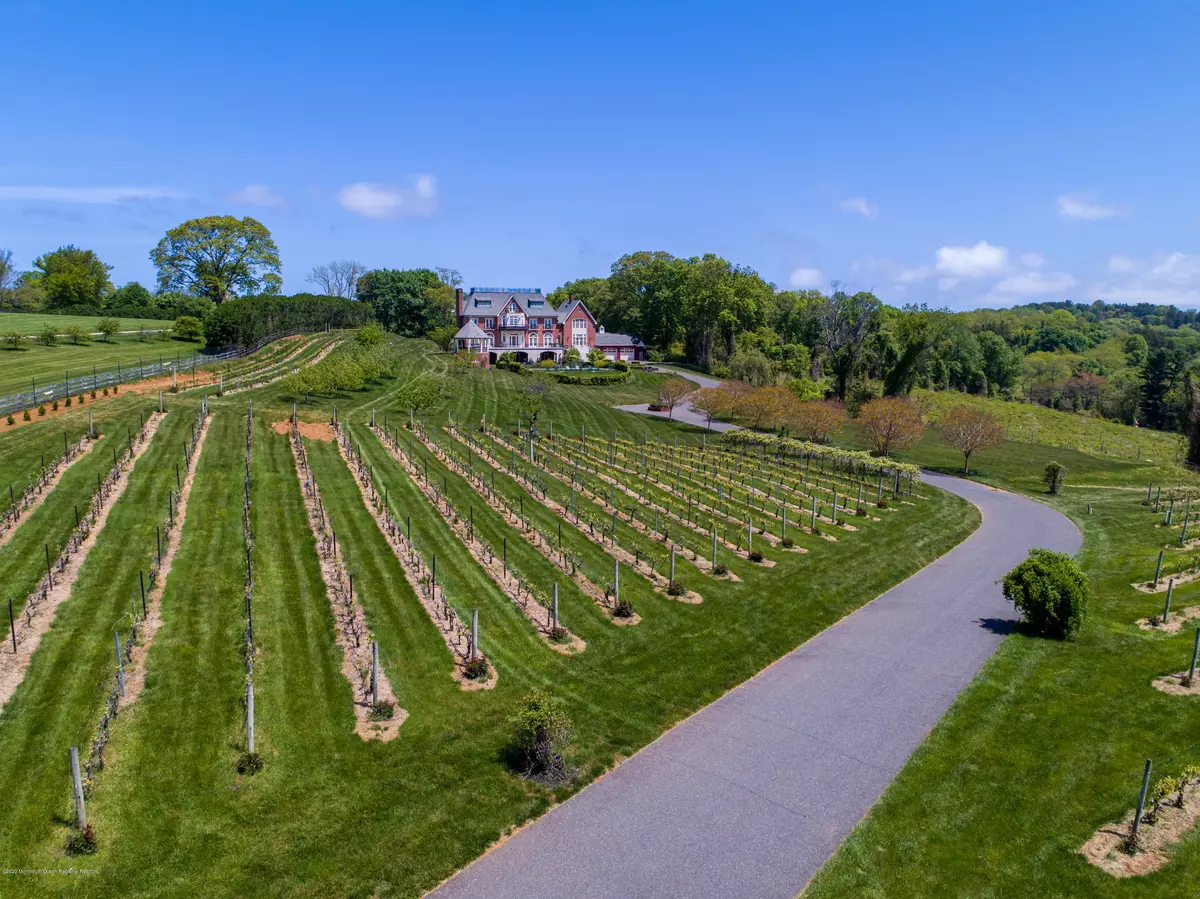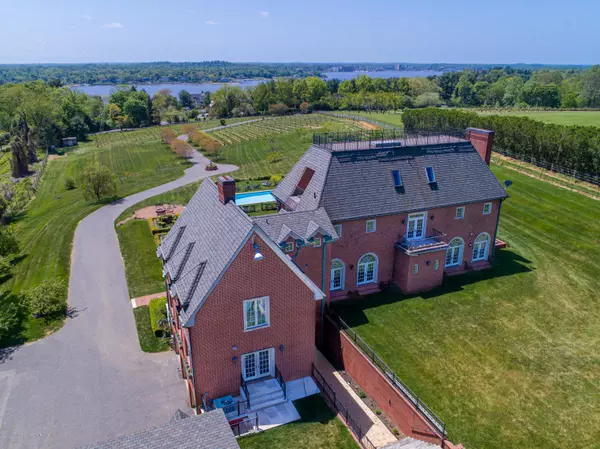$3,225,000
$3,795,000
15.0%For more information regarding the value of a property, please contact us for a free consultation.
719 Navesink River Road Red Bank, NJ 07701
7 Beds
10 Baths
8,731 SqFt
Key Details
Sold Price $3,225,000
Property Type Single Family Home
Sub Type Single Family Residence
Listing Status Sold
Purchase Type For Sale
Square Footage 8,731 sqft
Price per Sqft $369
Municipality Middletown (MID)
MLS Listing ID 22012113
Sold Date 09/24/20
Style Custom
Bedrooms 7
Full Baths 8
Half Baths 2
HOA Y/N No
Year Built 2004
Annual Tax Amount $45,676
Tax Year 2019
Lot Size 6.240 Acres
Acres 6.24
Property Sub-Type Single Family Residence
Source MOREMLS (Monmouth Ocean Regional REALTORS®)
Property Description
Pre-qualified buyers may make an appt. to view this enchanting property with river/ocean views and income producing vineyard. The 6.24 acres afford total privacy and border a 381 acre tract of conservation property. Impressive rows of Shiraz grapes perfectly frame the Tuscan inspired 2004 construction manor featuring 7 Bedrooms/10 bathrooms, 3 fireplaces, oversized windows, loft ceiling height and Juliet balconies perched over a massive terrace. The grounds feature a concrete pool, pool house, cedar sauna, gazebo, multi-purpose heated barn, and basketball/tennis court. A 6 minute ride to the fast ferry to NYC and public transportation. ''Villa dei Fiori'' is a substantial country house with character and style to spare. Masks and gloves will be provided or view thru a face time call.
Location
State NJ
County Monmouth
Area Middletown
Direction Navesink River Road heading East, 2nd estate past McClees Road
Rooms
Basement Full Finished, Heated, Sliding Glass Door, Walk-Out Access
Interior
Interior Features Attic - Pull Down Stairs, Attic - Walk Up, Balcony, Bonus Room, Built-Ins, Ceilings - 9Ft+ 1st Flr, Ceilings - 9Ft+ 2nd Flr, Dec Molding, French Doors, Housekeeper Qtrs, In-Law Suite, Laundry Tub, Security System, Skylight, Sliding Door, Recessed Lighting
Heating Natural Gas, 5 Zone
Cooling Central Air, 4 Zone AC, 5 Zone
Flooring Ceramic Tile, Wood
Fireplaces Number 4
Fireplace Yes
Window Features Insulated Windows
Exterior
Exterior Feature Balcony, Basketball Court, BBQ, Controlled Access, Fence, Gazebo, Outdoor Shower, Patio, Rec Area, Security System, Shed, Sprinkler Under, Storage, Swimming, Terrace, Thermal Window, Porch - Covered, Lighting, Tennis Court(s)
Parking Features Circular Driveway, Paved, Driveway, Direct Access
Garage Spaces 3.0
Pool Concrete, Fenced, Heated, In Ground, Pool House
Waterfront Description Riverview
Roof Type Timberline
Garage Yes
Private Pool Yes
Building
Lot Description Back to Woods, Fenced Area, Oversized, Riverview
Story 4
Sewer Septic Tank
Water Public
Architectural Style Custom
Level or Stories 4
Structure Type Balcony,Basketball Court,BBQ,Controlled Access,Fence,Gazebo,Outdoor Shower,Patio,Rec Area,Security System,Shed,Sprinkler Under,Storage,Swimming,Terrace,Thermal Window,Porch - Covered,Lighting,Tennis Court(s)
Schools
Elementary Schools Fairview
Middle Schools Bayshore
High Schools Middle South
Others
Senior Community No
Tax ID 32-00884-0000-00001-03
Read Less
Want to know what your home might be worth? Contact us for a FREE valuation!
Our team is ready to help you sell your home for the highest possible price ASAP

Bought with Coldwell Banker Realty







