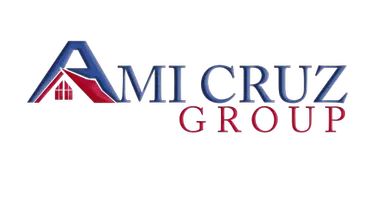$235,000
$249,000
5.6%For more information regarding the value of a property, please contact us for a free consultation.
152 Viburnum Terrace Red Bank, NJ 07701
2 Beds
2 Baths
1,124 SqFt
Key Details
Sold Price $235,000
Property Type Single Family Home
Sub Type Adult Community
Listing Status Sold
Purchase Type For Sale
Square Footage 1,124 sqft
Price per Sqft $209
Municipality Middletown (MID)
Subdivision Shady Oaks
MLS Listing ID 21936806
Sold Date 01/02/20
Style Lower Level,End Unit,Condo
Bedrooms 2
Full Baths 2
HOA Fees $274/qua
HOA Y/N Yes
Year Built 1984
Annual Tax Amount $3,818
Tax Year 2018
Property Sub-Type Adult Community
Source MOREMLS (Monmouth Ocean Regional REALTORS®)
Property Description
This 55plus Condominium is located in the sought-after Active Adult Community of Shady Oaks, The First Floor,end unit includes two bedrooms and two baths. Enjoy the wonderful open living /
dining room area with natural light. Eat-in-Kitchen provides plenty of cabinets with gas cooking, dishwasher, an eating space plus laundry area. Both bedrooms have walk-in closets plus additional closet space throughout the unit is an added bonus! Shady Oaks community offers a tennis court, pool, clubhouse, with weekly activities and much more. Close to all transportation, shops and entertainment. This residence offers space, privacy and comfort!
Location
State NJ
County Monmouth
Area Middletown
Direction Red Bank, go West on W. Front St. over Hubbard Bridge continue to Shady Oaks Way on right. Follow to 2nd entrance of Viburnum Ter. 152 Viburnum, Building 42. Take path around the side to the Unit. From GSPWY Holmdel/Middletown to Dwight Rd. South to Middletown Linroft Rd. So. W.Front St. Shady Oaks Way is on the left
Interior
Interior Features Breakfast Bar
Heating Natural Gas, Forced Air
Cooling Central Air
Fireplace No
Exterior
Exterior Feature Rec Area, Sprinkler Under, Swimming, Thermal Window, Lighting, Tennis Court(s)
Parking Features Assigned, Off Street, Visitor, None
Pool In Ground, Pool House
Amenities Available Tennis Court, Professional Management, Swimming, Pool, Clubhouse, Common Area, Jogging Path, Landscaping, Bocci
Roof Type Shingle
Garage No
Private Pool Yes
Building
Lot Description Back to Woods
Story 1
Foundation Slab
Sewer Public Sewer
Water Public
Architectural Style Lower Level, End Unit, Condo
Level or Stories 1
Structure Type Rec Area,Sprinkler Under,Swimming,Thermal Window,Lighting,Tennis Court(s)
New Construction No
Others
Pets Allowed Size Limit
HOA Fee Include Trash,Common Area,Exterior Maint,Lawn Maintenance,Pool,Rec Facility,Snow Removal
Senior Community Yes
Tax ID 32-01014-0000-00035-0000-C0333
Pets Allowed Size Limit
Read Less
Want to know what your home might be worth? Contact us for a FREE valuation!
Our team is ready to help you sell your home for the highest possible price ASAP

Bought with EXP Realty







