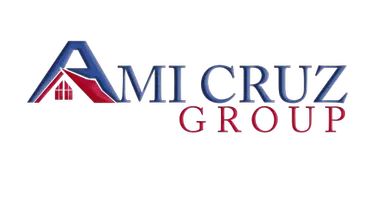$812,000
$825,000
1.6%For more information regarding the value of a property, please contact us for a free consultation.
563 Dublin Road Jackson, NJ 08527
4 Beds
3 Baths
3,095 SqFt
Key Details
Sold Price $812,000
Property Type Single Family Home
Sub Type Single Family Residence
Listing Status Sold
Purchase Type For Sale
Square Footage 3,095 sqft
Price per Sqft $262
Municipality Jackson (JAC)
Subdivision Jcksn Mills Est
MLS Listing ID 22213261
Sold Date 07/14/22
Style 2 Story
Bedrooms 4
Full Baths 3
HOA Y/N No
Year Built 1952
Annual Tax Amount $10,013
Tax Year 2021
Lot Size 0.740 Acres
Acres 0.74
Lot Dimensions 32,234 SF
Property Sub-Type Single Family Residence
Source MOREMLS (Monmouth Ocean Regional REALTORS®)
Property Description
Unique One-Of-A-Kind Home Sitting On Private Secluded Property features a main house w/ 4 bedrooms and 3 full baths and a pool house w/ 2 rooms and full bath. An oversized driveway for 10+ cars, a half basketball court, and a side yard perfect for a huge garden. Enter the main house you have hardwood floors throughout, an eat-in kitchen, dining room, full bath and living room with fireplace. Heading upstairs you have carpet floors. A giant master suite w/ brand new master bath, coffee bar, walk-in closet, office, laundry room and balcony. Also 3 more bedrooms and 2 with bonus lofts and another full bath. In the backyard you have a large patio with in-ground pool, oversized shed w/ bar and room for a gym or storage and another side yard. SELLER OBTAINED CO AND ALL CERTS FOR PROPERTY
Location
State NJ
County Ocean
Area Jackson Mills
Direction Take 195W to exit 22 Georgia, go south to Jackson Mills Rd, make right at traffic light to Dublin Rd
Rooms
Basement Crawl Space, Walk-Out Access
Interior
Interior Features Attic - Pull Down Stairs, Ceilings - 9Ft+ 1st Flr, Ceilings - 9Ft+ 2nd Flr, French Doors, Loft, Security System, Skylight, Sliding Door, Wall Mirror, Wet Bar, Recessed Lighting
Heating Baseboard
Cooling Central Air
Fireplaces Number 1
Fireplace Yes
Window Features Insulated Windows
Exterior
Exterior Feature Balcony, Basketball Court, BBQ, Controlled Access, Fence, Patio, Rec Area, Security System, Shed, Storage, Swimming, Solar Panels, Lighting
Parking Features Circular Driveway, Paved, Asphalt, Driveway, Off Street
Pool Fenced, In Ground, Pool Equipment, Pool House
Roof Type Timberline,Shingle
Garage No
Private Pool Yes
Building
Lot Description Back to Woods, Dead End Street, Oversized, Stream
Story 2
Foundation Slab
Sewer Public Sewer
Water Well
Architectural Style 2 Story
Level or Stories 2
Structure Type Balcony,Basketball Court,BBQ,Controlled Access,Fence,Patio,Rec Area,Security System,Shed,Storage,Swimming,Solar Panels,Lighting
Others
Senior Community No
Tax ID 12-02201-0000-00028
Read Less
Want to know what your home might be worth? Contact us for a FREE valuation!
Our team is ready to help you sell your home for the highest possible price ASAP

Bought with EXP Realty







