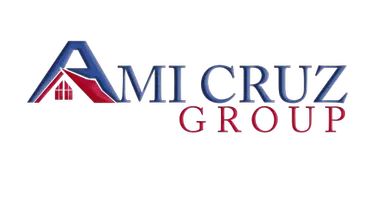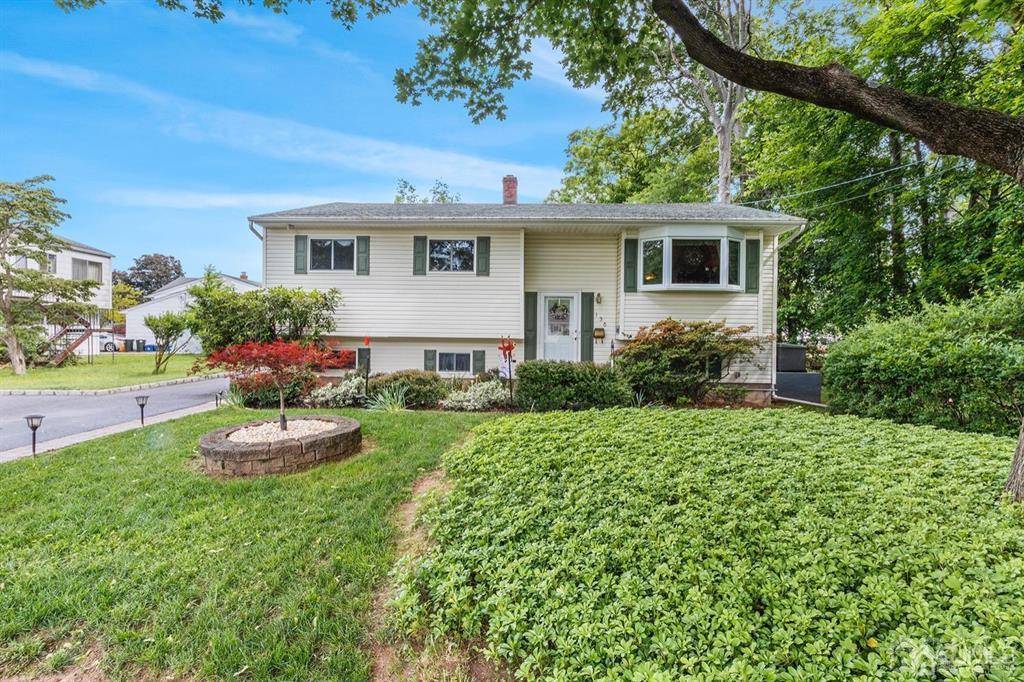$460,000
$439,000
4.8%For more information regarding the value of a property, please contact us for a free consultation.
136 Lee DR Middlesex, NJ 08846
4 Beds
2 Baths
10,123 Sqft Lot
Key Details
Sold Price $460,000
Property Type Single Family Home
Sub Type Single Family Residence
Listing Status Sold
Purchase Type For Sale
Subdivision Brook Haven Park
MLS Listing ID 2215880R
Sold Date 09/12/22
Style Bi-Level
Bedrooms 4
Full Baths 2
Year Built 1962
Annual Tax Amount $8,589
Tax Year 2021
Lot Size 10,123 Sqft
Acres 0.2324
Lot Dimensions 0.00 x 0.00
Property Sub-Type Single Family Residence
Source CJMLS API
Property Description
The main level has an updated kitchen with an abundance of oak cabinetry, granite countertops/breakfast bar, decorative backsplash, ceramic tile floor; leading to an expansive deck overlooking amazing backyard gardens! Kitchen opens to a vaulted Dining Room & Living Room with a large bay window bringing in lots of natural lighting. Master Bedroom & 2 additional bedrooms offer ample-sized closets & ceiling fans. An updated Main Bath with stone tile shower & a lovely silestone vanity. The Lower Level has been completely updated & includes the 4th bedroom, a huge Family Room, a Laundry/Rec room with new wood-look ceramic tile flooring and access to the utility room. A new 2nd bathroom with a gorgeous carrara marble step-in shower, and a beautiful vanity with granite top. The rear yard is a private oasis with flowering plantings, mature trees and perennials. Other features of this home: recessed lighting, ceiling fans, smart thermostat, whole house fan, whole house generator with auto-on switch, new furnace, new Lennox CAC, new water heater, new stainless steel gutter guards, new washer & dryer included (all 2021). Flood insurance required if financing. FINAL & BEST DUE Thursday 6/30 by 5PM.
Location
State NJ
County Middlesex
Community Curbs
Zoning R-75
Rooms
Other Rooms Shed(s)
Basement Slab Only
Dining Room Formal Dining Room
Kitchen Granite/Corian Countertops, Breakfast Bar, Kitchen Exhaust Fan, Eat-in Kitchen, Separate Dining Area
Interior
Interior Features Blinds, Cathedral Ceiling(s), Firealarm, Skylight, 1 Bedroom, Laundry Room, Bath Full, Den, Family Room, Utility Room, 3 Bedrooms, Kitchen, Attic, Living Room, Bath Main, Dining Room, None
Heating Forced Air
Cooling Central Air
Flooring Carpet, Ceramic Tile
Fireplace false
Window Features Blinds,Skylight(s)
Appliance Dishwasher, Dryer, Gas Range/Oven, Exhaust Fan, Microwave, Refrigerator, Washer, Kitchen Exhaust Fan, Gas Water Heater
Heat Source Natural Gas
Exterior
Exterior Feature Curbs, Deck, Fencing/Wall, Storage Shed, Yard
Fence Fencing/Wall
Pool None
Community Features Curbs
Utilities Available Cable Connected, Electricity Connected, Natural Gas Connected
Roof Type Asphalt
Handicap Access Stall Shower
Porch Deck
Building
Lot Description Cul-De-Sac
Story 2
Sewer Public Sewer
Water Public
Architectural Style Bi-Level
Others
Senior Community no
Tax ID 10002390200007
Ownership Fee Simple
Security Features Fire Alarm
Energy Description Natural Gas
Read Less
Want to know what your home might be worth? Contact us for a FREE valuation!
Our team is ready to help you sell your home for the highest possible price ASAP






