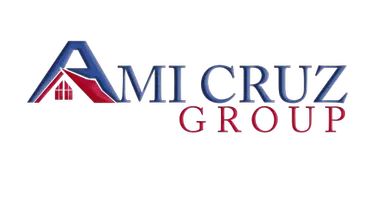$690,000
$678,000
1.8%For more information regarding the value of a property, please contact us for a free consultation.
11 Snowdrift Lane Howell, NJ 07731
4 Beds
3 Baths
2,230 SqFt
Key Details
Sold Price $690,000
Property Type Single Family Home
Sub Type Single Family Residence
Listing Status Sold
Purchase Type For Sale
Square Footage 2,230 sqft
Price per Sqft $309
Municipality Howell (HOW)
Subdivision Oak Glen
MLS Listing ID 22414158
Sold Date 07/02/24
Style Colonial
Bedrooms 4
Full Baths 2
Half Baths 1
HOA Y/N No
Year Built 1985
Annual Tax Amount $10,645
Tax Year 2023
Lot Dimensions 75 x 110
Property Sub-Type Single Family Residence
Source MOREMLS (Monmouth Ocean Regional REALTORS®)
Property Description
Lovely, Well Cared for 4 bedroom home boasts an above ground salt water pool, covered oversized patio & large shed perfect for entertaining. Spacious living room with hardwood floors which leads to the comfortable dining room also with gleaming hardwood floors. Updated Kitchen with Granite counters and Stainless Steel appliances leads in the bright eating area. Huge Family room additon with gas burning fireplace & (2) skylights offers a large sunny open area for entertaining & large gatherings! Comfortable Master bedroom with Walk in Closet & private 2nd generation bath! Nice sized bedrooms! Home has solar panels which have been paid in full resulting in a credit for electric! Ample storage. Home has been insulated for great energy efficiency! Plenty of storage in the 2 attic storage areas! Just move in! Note: Sellers are looking to close on June 28, 2024, and want to stay in the home up to (7) days post closing. Because this is a quick closing, please ask your lender for a strong preapproval letter based on written documentation only; that states that you meet all of the lenders' guidelines in writing.
Location
State NJ
County Monmouth
Area Oak Glen
Direction Oak Glen Rd to Snowdrift to #11 on your left.
Interior
Interior Features Attic - Pull Down Stairs
Heating Natural Gas, Forced Air
Cooling Central Air
Flooring Engineered Hardwood, Ceramic Tile, Wood
Fireplaces Number 1
Fireplace Yes
Window Features Skylight(s)
Exterior
Exterior Feature Lighting
Parking Features Storage Above, Direct Access, Concrete, Double Wide Drive
Garage Spaces 2.0
Fence Fence
Pool Above Ground, Salt Water
Roof Type Shingle
Porch Patio
Garage Yes
Private Pool Yes
Building
Foundation Slab
Sewer Public Sewer
Water Public
Architectural Style Colonial
Structure Type Lighting
New Construction No
Schools
Elementary Schools Land O Pines
Middle Schools Howell North
High Schools Howell Hs
Others
Senior Community No
Tax ID 21-00035-59-00004
Read Less
Want to know what your home might be worth? Contact us for a FREE valuation!
Our team is ready to help you sell your home for the highest possible price ASAP

Bought with EXP Realty







