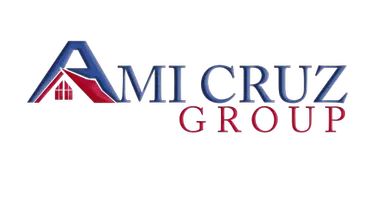$708,000
$665,000
6.5%For more information regarding the value of a property, please contact us for a free consultation.
496 Sayre DR Plainsboro, NJ 08540
2 Beds
2.5 Baths
2,201 SqFt
Key Details
Sold Price $708,000
Property Type Condo
Sub Type Condo/TH
Listing Status Sold
Purchase Type For Sale
Square Footage 2,201 sqft
Price per Sqft $321
Subdivision Princeton Lndg/Forrestal
MLS Listing ID 2508956R
Sold Date 03/31/25
Style Contemporary
Bedrooms 2
Full Baths 2
Half Baths 1
Maintenance Fees $534
Originating Board CJMLS API
Year Built 1987
Annual Tax Amount $12,141
Tax Year 2023
Lot Size 1,768 Sqft
Acres 0.0406
Lot Dimensions 57.00 x 31.00
Property Sub-Type Condo/TH
Property Description
The creme de la creme of Carnegie models awaits you! Lovingly cared for by its current owners, this Princeton Landing townhouse has it all. Begin with the gracious entry, the house fans out so that you can appreciate the generous public spaces, and the beautifully landscaped grounds. Large windows encourage the interplay between the gardens, deck, and interior. The sliding glass door makes entertaining a pleasure, as you and your guests enjoy this seamless transition from inside to outside. Two private bedrooms, each ensuite, of course, create intimate spaces. The large basement and two car garage provide plenty of storage. Close to Smith house, and the amenities offered by the Association, WW/Plainsboro school system, Princeton mailing address, and easy commuting, prepare for a real treat. Fireplace/chimney believed to work, being sold as is.
Location
State NJ
County Middlesex
Community Clubhouse, Outdoor Pool, Tennis Court(S)
Zoning PMUD
Rooms
Basement Full, Storage Space
Dining Room Formal Dining Room
Kitchen Breakfast Bar
Interior
Interior Features Cathedral Ceiling(s), Security System, Shades-Existing, Vaulted Ceiling(s), Kitchen, Bath Half, Living Room, Dining Room, Family Room, 2 Bedrooms, Laundry Room, Bath Full, Bath Main, Bath Second, None
Heating Forced Air
Cooling Central Air
Flooring Carpet, Ceramic Tile, Wood
Fireplaces Type Wood Burning
Fireplace true
Window Features Shades-Existing
Appliance Dishwasher, Disposal, Dryer, Gas Range/Oven, Exhaust Fan, Microwave, Refrigerator, Washer, Electric Water Heater
Heat Source Natural Gas
Exterior
Exterior Feature Deck
Garage Spaces 2.0
Pool Outdoor Pool
Community Features Clubhouse, Outdoor Pool, Tennis Court(s)
Utilities Available Electricity Connected, Natural Gas Connected
Roof Type Asphalt
Porch Deck
Building
Lot Description Cul-De-Sac
Story 2
Sewer Public Sewer
Water Public
Architectural Style Contemporary
Others
HOA Fee Include Common Area Maintenance,Maintenance Structure,Snow Removal,Trash,Maintenance Grounds
Senior Community no
Tax ID 1800401000000496
Ownership Fee Simple
Security Features Security System
Energy Description Natural Gas
Read Less
Want to know what your home might be worth? Contact us for a FREE valuation!
Our team is ready to help you sell your home for the highest possible price ASAP







