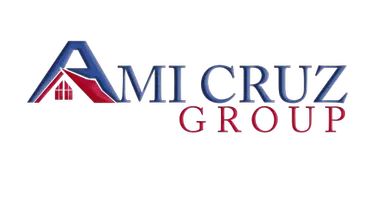$608,000
$625,000
2.7%For more information regarding the value of a property, please contact us for a free consultation.
61 Rocky Brook RD East Windsor, NJ 08512
3 Beds
2 Baths
1,946 SqFt
Key Details
Sold Price $608,000
Property Type Single Family Home
Sub Type Single Family Residence
Listing Status Sold
Purchase Type For Sale
Square Footage 1,946 sqft
Price per Sqft $312
Subdivision Cranbury Manor Sec 07
MLS Listing ID 2514322R
Sold Date 08/25/25
Style Split Level
Bedrooms 3
Full Baths 2
Year Built 1966
Annual Tax Amount $10,598
Tax Year 2023
Lot Size 0.479 Acres
Acres 0.4791
Lot Dimensions 188.00 x 111.00
Property Sub-Type Single Family Residence
Source CJMLS API
Property Description
Pride in ownership is evident in this impeccably maintained split level home located on a premium lot in highly desirable Cranbury Manor! Spacious open floor plan w/ large windows for lots of natural sunlight. Updated kitchen & baths. Enjoy your moring coffee/tea in the sunroom addition overlooking a beautiful yard & large dinners w/ the dining rm addition. The finished basement provides additional approx 500 sq ft of living space + laundry. Also a separate storage room accessed through bilco doors. Use the huge, private, fenced in backyard w/ paver patio to relax or host a party. Veterans Park is located directly behind; complete w/ tennis, basketball, & playground. This home is centrally located betw Philly & NYC for an easy commute. Close to Rt130, NJ turnpike, shopping, restaurants,..
Location
State NJ
County Mercer
Zoning R1
Rooms
Basement Partial, Finished, Laundry Facilities
Dining Room Formal Dining Room
Kitchen Eat-in Kitchen
Interior
Interior Features Entrance Foyer, Great Room, Bath Full, Other Room(s), Kitchen, Living Room, Dining Room, 3 Bedrooms
Heating Forced Air
Cooling Central Air
Flooring Carpet, Ceramic Tile, Laminate
Fireplace false
Appliance Dishwasher, Dryer, Gas Range/Oven, Microwave, Refrigerator, Range, Washer, Gas Water Heater
Heat Source Natural Gas
Exterior
Exterior Feature Patio, Fencing/Wall
Garage Spaces 2.0
Fence Fencing/Wall
Utilities Available Cable Connected, Electricity Connected, Natural Gas Connected
Roof Type Asphalt
Porch Patio
Building
Lot Description Backs to Park Land, Level
Story 2
Sewer Public Sewer
Water Public
Architectural Style Split Level
Others
Senior Community no
Tax ID 0100007000000092
Ownership Fee Simple
Energy Description Natural Gas
Read Less
Want to know what your home might be worth? Contact us for a FREE valuation!
Our team is ready to help you sell your home for the highest possible price ASAP








