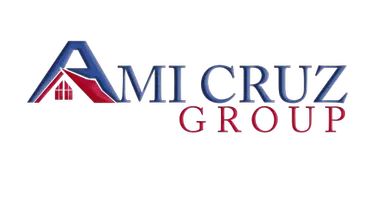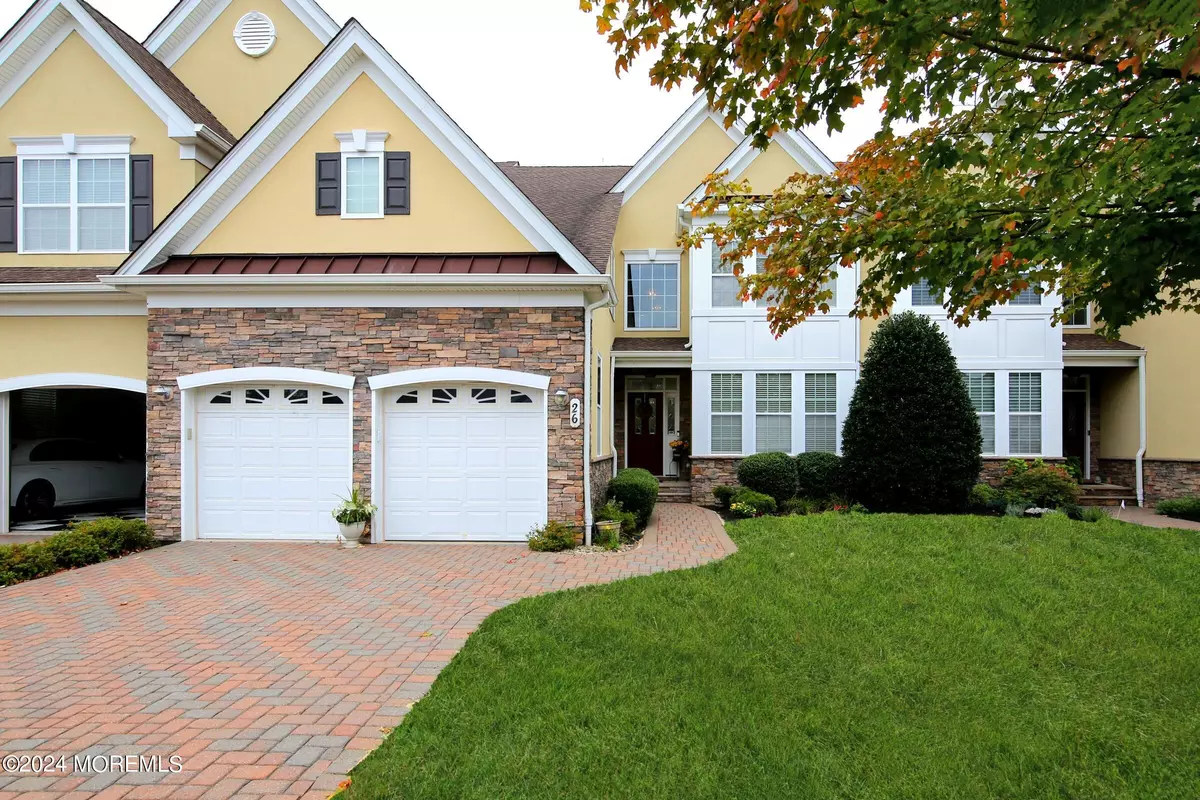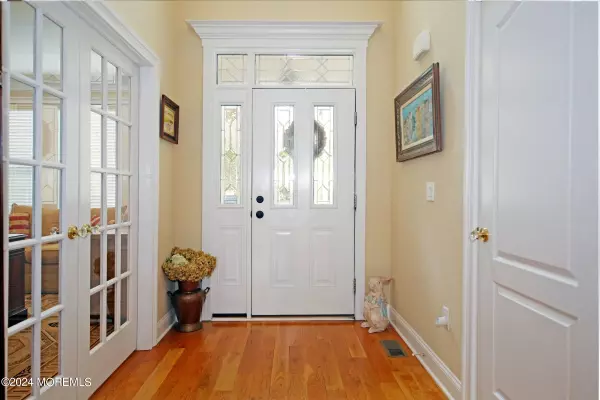$1,210,000
$1,249,900
3.2%For more information regarding the value of a property, please contact us for a free consultation.
26 Aspen Lane Tinton Falls, NJ 07724
3 Beds
4 Baths
3,323 SqFt
Key Details
Sold Price $1,210,000
Property Type Single Family Home
Sub Type Adult Community
Listing Status Sold
Purchase Type For Sale
Square Footage 3,323 sqft
Price per Sqft $364
Municipality Tinton Falls (TIN)
Subdivision Greenbriar Falls
MLS Listing ID 22507919
Sold Date 09/15/25
Bedrooms 3
Full Baths 3
Half Baths 1
HOA Fees $765/mo
HOA Y/N Yes
Year Built 2010
Annual Tax Amount $14,302
Tax Year 2024
Lot Size 2,178 Sqft
Acres 0.05
Property Sub-Type Adult Community
Source MOREMLS (Monmouth Ocean Regional REALTORS®)
Property Description
Gated Adult Community-Privacy abounds this MAGNOLIA model w/ELEVATOR to all levels! Over 3,300 sq. ft. not including 1,000 sq. ft. of finished basement. With a versatile floor plan the 1st fl. offers a formal dining room, gourmet kitchen w/granite counters, living rm. w/vaulted ceilings & gas fplc. & office w/French doors. 2nd fl. offers a luxurious MBS w/Tray ceilings & WIC; two add'l. BDRMS & bath. In the basement, a family room, exercise room, full bath & wine rm. Covered patio w/electric awning, gas grill & whole house generator. Virtually staged kitchen cabinets, counters & walls w/different colors gives you an idea of what you can do if you'd like. Custom molding, woodwork & recessed lights. 2-car DE garage, pool & clubhouse. Close to shops, fine dining & the beautiful Jersey Shore.
Location
State NJ
County Monmouth
Area None
Direction Gilbert St N. to right on Aspen Lane.
Rooms
Basement Finished, Full, Heated, Workshop/ Workbench
Interior
Interior Features Exercise Room, Attic - Pull Down Stairs, Balcony, Ceilings - 9Ft+ 1st Flr, Ceilings - 9Ft+ 2nd Flr, Clerestories, Dec Molding, Elevator, Loft, Eat-in Kitchen, Recessed Lighting
Heating Natural Gas, Forced Air, 2 Zoned Heat
Cooling Central Air, 2 Zoned AC
Flooring Ceramic Tile, Wood, Other
Fireplaces Number 1
Fireplace Yes
Laundry Laundry Tub
Exterior
Exterior Feature Underground Sprinkler System, Outdoor Grill, Swimming, Lighting, Tennis Court(s)
Parking Features Direct Access, Paver Block, Double Wide Drive, Driveway, Guest, Oversized
Garage Spaces 2.0
Fence Fence
Pool Common, Gunite, Heated, In Ground, Pool Equipment, Salt Water
Amenities Available Tennis Court(s), Management, Controlled Access, Association, Exercise Room, Community Room, Swimming, Pool, Clubhouse, Common Area
Roof Type Timberline,Shingle
Porch Patio
Garage Yes
Private Pool Yes
Building
Lot Description Back to Woods
Sewer Public Sewer
Water Public
Structure Type Underground Sprinkler System,Outdoor Grill,Swimming,Lighting,Tennis Court(s)
New Construction No
Schools
Middle Schools Tinton Falls
Others
Pets Allowed Dogs OK, Cats OK, Size Limit
HOA Fee Include Trash,Common Area,Lawn Maintenance,Mgmt Fees,Pool,Snow Removal
Senior Community Yes
Tax ID 49-00016-0000-00001-95
Pets Allowed Dogs OK, Cats OK, Size Limit
Read Less
Want to know what your home might be worth? Contact us for a FREE valuation!
Our team is ready to help you sell your home for the highest possible price ASAP

Bought with Heritage House Sotheby's International Realty







